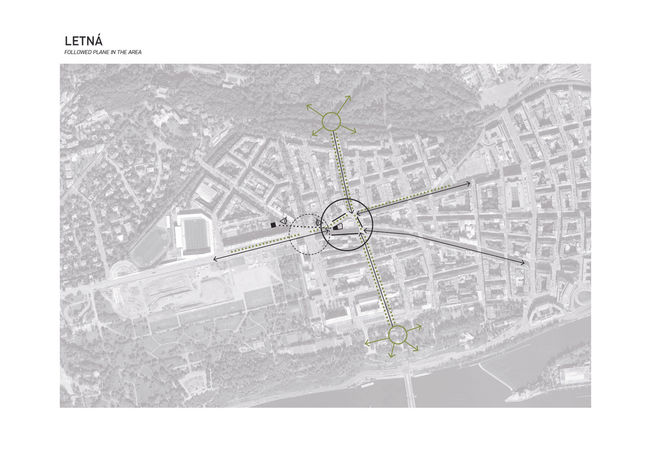Architect
Revitalization
of Letná Square
Thesis Project - Honour
of Diploma Commitee | 2015
Atelier
Miroslav Cikán & Petr Buš,
Czech Technical University in Prague
A concept for the renovation of Letná Square as an open, living, and shared space complete with a new high-rise townhouse. Constituting a multiplication of the surrounding public space on the expansive square, the various floors of the building house a city market, a grocery store, and study and exhibition spaces of the Academy of Fine Arts.
/
Koncepce úpravy Letenského náměstí jakožto volného, živého a sdíleného prostoru v čele završeného novým městským domem - věží. Jednotlivé podlaží objektu jsou “násobením“ funkce veřejného prostranství. Zahrnují městskou tržnici, obchod s potravinami, studijní a výstavní prostory Akademie výtvarného umění.

























